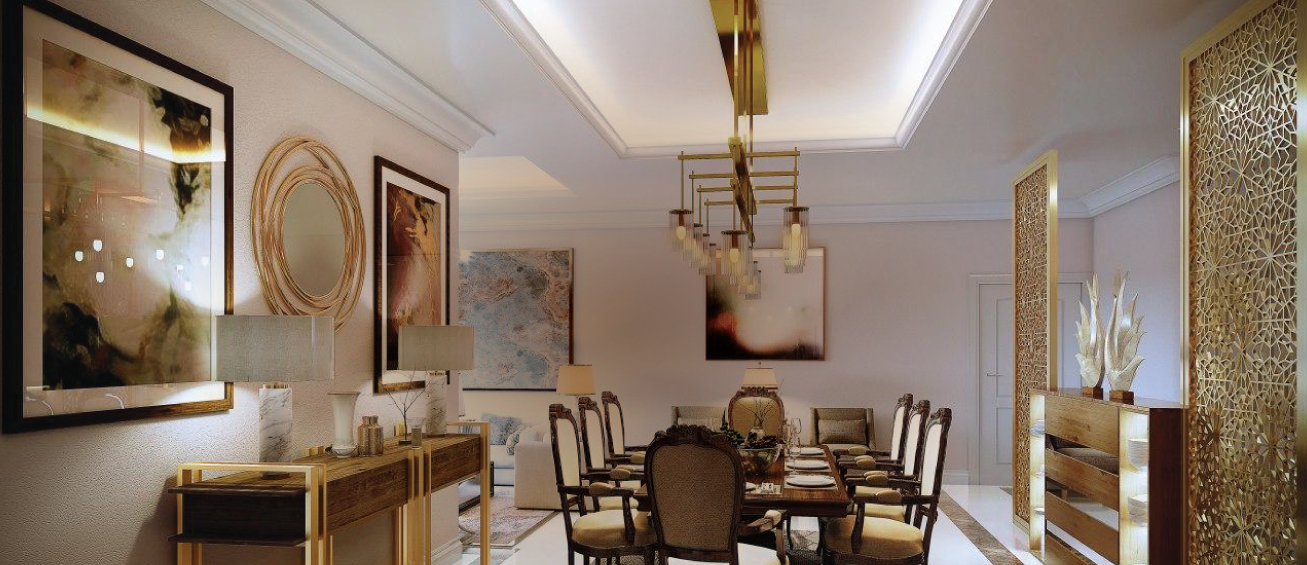Purvanchal Skyline Vista Sector 94 Noida Floor Plan
Purvanchal Skyline Vista in Sector 94, Noida, offers a range of meticulously designed floor plans that cater to the needs of modern urban families. Each Purvanchal Skyline Vista floor plan is crafted to provide a luxurious and comfortable living experience with thoughtful layouts that maximize space utilization, natural light, and ventilation.
Key Features of the Floor Plans:
-
Spacious Living Areas:
- The living rooms are designed to be expansive, providing ample space for family gatherings and relaxation.
- Dining areas are integrated seamlessly with the living spaces, creating an open and inviting atmosphere.
-
Well-Appointed Bedrooms:
- Bedrooms are spacious, ensuring comfort and privacy.
- Each bedroom comes with attached bathrooms, designed with high-quality fittings and fixtures.
- Master bedrooms often include walk-in closets or dressing areas.
-
Modern Kitchens:
- Kitchens are equipped with modular designs, providing ample storage and workspace.
- High-end fittings and fixtures ensure a pleasant cooking experience.
- Many floor plans include utility areas adjacent to the kitchen for added convenience.
-
Balconies and Outdoor Spaces:
- Multiple balconies are provided in each unit, offering residents private outdoor spaces to enjoy the views and fresh air.
- Balconies are often attached to living rooms and bedrooms.
-
Additional Rooms and Features:
- Many units include additional rooms such as studies, home offices, or servant quarters.
- Powder rooms and utility rooms are commonly featured for added convenience.
-
Luxury and Comfort:
- High ceilings and large windows enhance the sense of space and light within the apartments.
- Central air conditioning ensures year-round comfort.
- Premium flooring, fixtures, and finishes are used throughout the apartments to enhance the sense of luxury.
